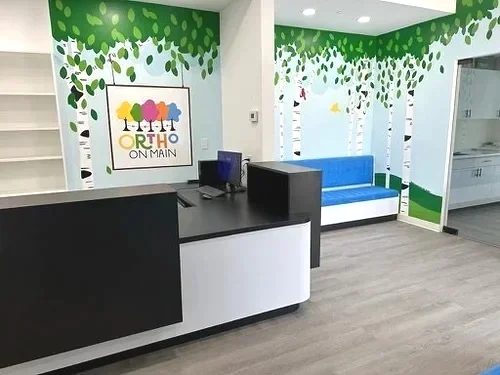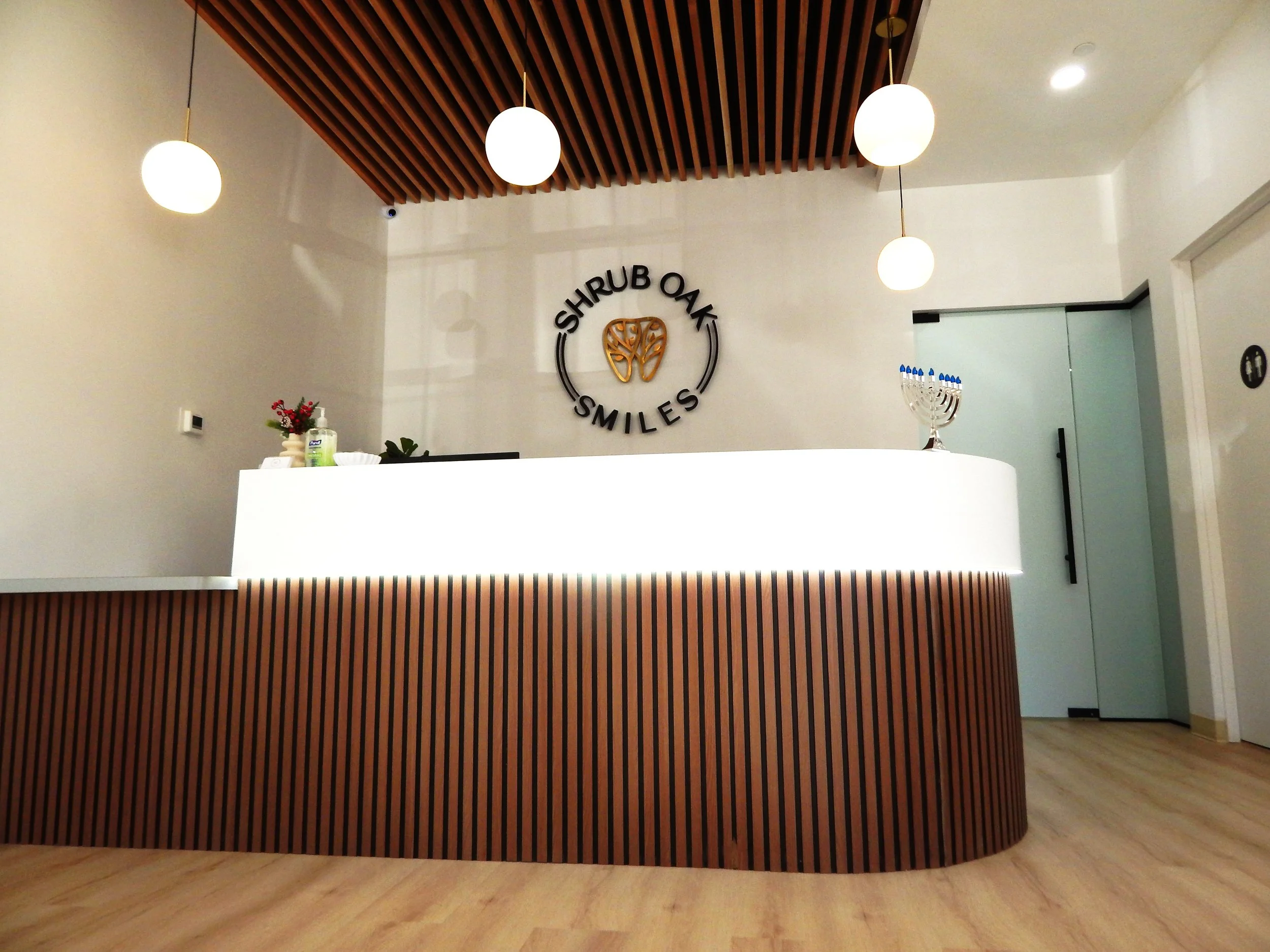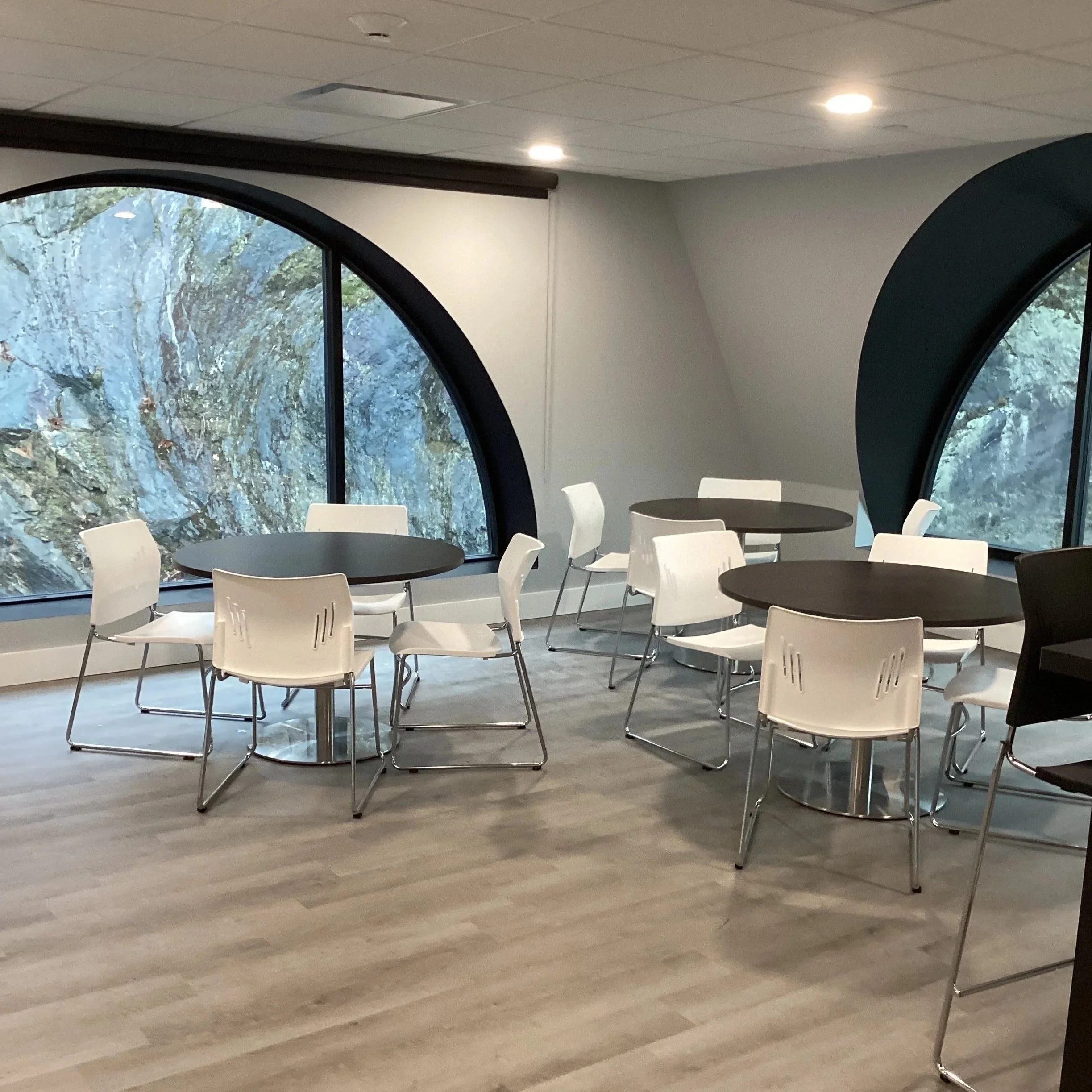Building Forever Now
SERVICE AREA
Our service area covers Greater New York, Tri-State, and New England.
Start-Ups or Expansions
At Citadel Partners LLC, we’re committed to helping healthcare professionals create spaces that make a difference. Whether you’re renovating your reception area for a fresh new look or starting a practice from the ground up, our team is here to guide you through the process.
We believe in building lasting spaces—projects that not only serve your immediate needs but become a meaningful part of your local community for years to come.
“We are Building Small, Large, and Complex Projects.”
-
Site-selection analysis, value engineering, testing, budget development, project planning, lot development, feasibility and permitting.
-
Monitor and maintain schedule, quality assurance, control inspections, carpentry (cabinets, custom trims), millwork, drywall, doors, windows, electrical, plumbing, HVAC, and painting.
-
Punchlist, close out documentation, warranty, maintenance, touch ups, building department inspections, and sign-offs.
-
Floor Plans, schematic design, construction documents, design.
-
Selection of materials and finishes, flooring, decor, reception design and beyond.
-
01
DISCOVERY PHASE
During the discovery phase, the client will share their vision of their new practice or space with our team. We will create a site plan to ensure the vision you expect can become a reality.
02
SCHEMATICS PHASE
Based on your style preferences, we will move forward with our architect to develop concept drawings that visually reflect your new office design. At this stage, we will also prepare a detailed, room-by-room budget to give you complete visibility and control over project costs.
03
DRAWINGS PHASE
Once the concept drawings are approved, additional detailed drawings will be created that include floor plans, elevations and key sections.
04
DOCUMENTS AND PERMITS PHASE
While we prepare engineering plans for all necessary permits, the project manager will work alongside the client to make suggestions and final design decisions, while maintaining all budgetary parameters.
05
CONSTRUCTION PHASE
During this phase, the client will begin the selection process, identifying key design elements that will define the space. With hundreds of timely decisions ahead, our organized worksheets will help guide the process—keeping the project both on schedule and within budget. Our procurement team will collaborate closely with the design developers to ensure all must-have items and cost-effective alternatives are reviewed, based on technical specifications, style, and delivery timelines.
Once construction begins, our Principal General Contractor, project manager, licensed subcontractors, and on-site supervisor will oversee every phase of the build. We remain available to answer any client questions throughout the process. Should any unexpected challenges arise, we will communicate them immediately and work to find creative, effective solutions that align with the client’s needs.
Building a Lasting Relationship
CLIENTS FOR LIFE
At every step of your project, our goal is not just to deliver exceptional results—but to build a lasting relationship. Through trust, transparency, and consistent quality, we strive to become your builder, designer, and partner for life!
Our Latest Start-Up Renovation
DR. GOLO, OCEANSIDE DENTAL STUDIO
At Dr. Golo’s new dental practice, we had the opportunity to fully renovate the existing space and bring a fresh vision to life. The transformation included:
Complete demolition and excavation
Full building insulation and updated drywall framing for the new layout
Integration of state-of-the-art technologies, including Med Gas systems
Custom dental operatory-mounted TVs
Brand new cabinetry and millwork
A custom-designed brand logo featured in the reception area
Every detail was thoughtfully executed to reflect Dr. Golo’s commitment to quality care and patient experience.










